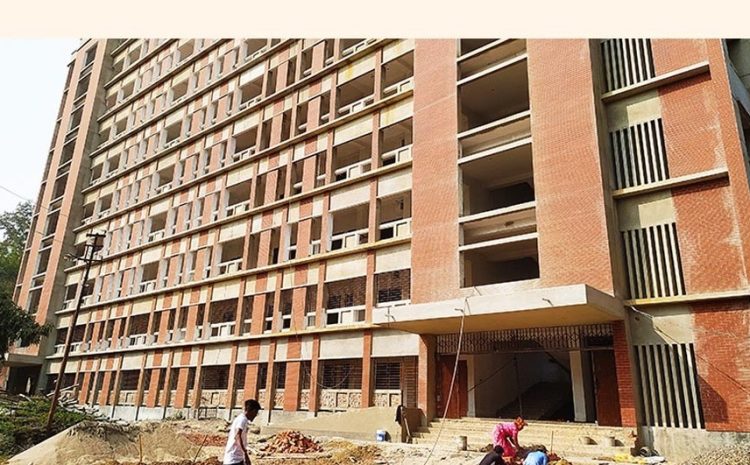
Sylhet MC College : Academy Building
Project Overview: The Sylhet MC College Academy Building Construction Project is a significant initiative aimed at providing state-of-the-art educational facilities for the students of MC College in Sylhet. The construction of a 10-floor academy building will accommodate classrooms, lecture halls, administrative offices, and other essential amenities, fostering an enhanced learning environment for the students.
Project Objectives:
- Expansion of Educational Facilities: Construct a modern 10-floor academy building to accommodate the growing number of students at MC College.
- Enhanced Learning Environment: Provide state-of-the-art facilities, including classrooms, laboratories, and recreational spaces, to create an optimal learning environment.
- Administrative Efficiency: House administrative offices within the new building to streamline operations and improve efficiency.
- Architectural Significance: Design and construct a building that reflects architectural excellence and aligns with the aesthetics of the college campus.
Project Scope: The scope of the Sylhet MC College Academy Building (10 Floors) Construction Project includes the following key components:
- Architectural Design: Develop a comprehensive architectural design that includes detailed plans for classrooms, laboratories, offices, and other necessary facilities.
- Structural Engineering: Implement a robust structural design to ensure the stability and safety of the 10-floor building.
- Construction: Execute the construction of the academy building, including foundations, superstructure, interior finishes, and landscaping.
- Interior Design: Design and furnish interior spaces with a focus on functionality, aesthetics, and comfort for both students and staff.
- Technology Integration: Incorporate modern educational technology and infrastructure to support innovative teaching methods and enhance the learning experience.
Project Timeline: The Sylhet MC College Academy Building Construction Project is anticipated to be completed in three phases:
- Design and Planning: 9 months
- Construction: 24 months
- Interior Design and Finishing: 6 months
Project Milestones:
- Design Approval: [Date]
- Construction Commencement: [Date]
- Topping Out Ceremony (Completion of Superstructure): [Date]
- Interior Design Completion: [Date]
- Handover to MC College: [Date]
Project Budget: The estimated budget for the Sylhet MC College Academy Building (10 Floors) Construction Project is [insert amount], covering design, engineering, construction, interior design, and project management costs.
Project Team: The project will be managed by a dedicated team consisting of architects, structural engineers, construction managers, interior designers, and project coordinators.
The construction of the Sylhet MC College Academy Building marks a significant milestone in the development of educational infrastructure in the region. This state-of-the-art facility will not only meet the current needs of MC College but also provide a foundation for future growth and academic excellence.
